The Magic Chef Mansion was built for Charles Stockstrom (1852-1935), the founder of the Quick Meal Stove Company, later renamed Magic Chef. The largest stove maker in the world at one time, the St. Louis plant alone sprawled over 600,000 square feet and employed 2,000 people.
Stockstrom worked closely with architect Ernst Janssen in designing the 12,000 square foot home. Construction began in 1907 and was completed a year later at a cost of $49,500.
In 1935, Stockstrom died at age 83. His daughter Adda Ohmeyer continued to reside in the Mansion until her death in 1990.
All of the original furnishings and some of the fixtures were sold at a week-long public auction prior to the house's sale in the fall of 1990 to the current owner. The new family moved in four months later, and began restoration. Over the next twenty years, some of the original items were tracked down, repurchased and returned to the house. The home has been painstakingly restored to its turn-of-the-century elegance, including original lighting fixtures and period furnishings.
The Magic Chef Mansion (MCM) was constructed in 1908, or MCMVIII in Roman numerals. For the zero, we used the red Lorain wheel, which is the oven regulator that made Magic Chef famous.
Between 1894 and 1911, Ernst C. Janssen designed more than a dozen neighboring houses, as well as the Grand Boulevard entrance pillars to Compton Heights, but the Magic Chef Mansion may be his most opulent residential work. American born of German parents, he worked briefly as a carpenter and draftsman for St. Louis-area architects before entering the celebrated school of architecture in Karlsruhe, Germany in 1877. His years abroad surely afforded him the opportunity to see and be influenced by the great German castles and baronial mansions. From 1879 until his retirement in 1940, Janssen was responsible for many commercial and residential buildings across Missouri. Nationwide, brewery architecture was a mainstay of his practice. In fact, some refer to his signature style as "Brewer's Baronial".
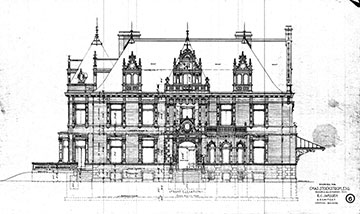
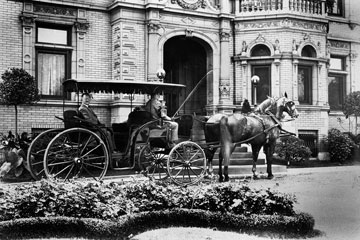
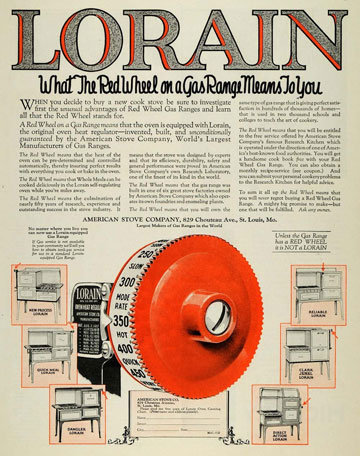
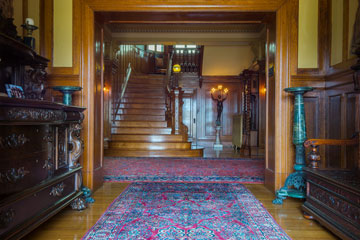
ANTE HALL AND MAIN HALL The tapestries in the ante hall are original to the house. The 27-foot wide main hall is paneled in quartersawn oak extending nearly eight feet high. Original wall stenciling was discovered under layers of paint. At the turn of the century, the wall sconces proudly demonstrated that the house had electricity; replica carbon filament bulbs are similar to the originals. The stain glass window above the landing features the Stockstrom family coat of arms.
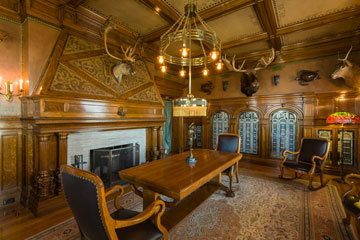
LIBRARY Golden-quartersawn oak paneling, beamed ceiling, stained glass and oak bookcases, and massive woodburning fireplace with oak mantel give this gentleman's room a very Germanic feel. The chandelier, wall sconces and eight chairs are original. The 2700+ brass buttons around the room were found in the basement, polished and lacquered by hand and carefully pressed back into place with a cork! The spike elk was originally mounted in 1923 by Schwartz Taxidermy of St. Louis and was restored by the same company in 1991. That's a caribou, mounted in 1909, above the fireplace.
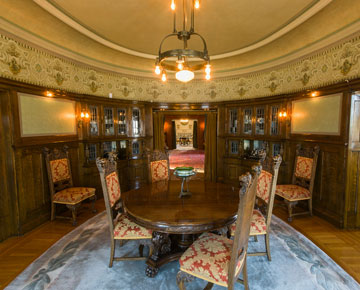
DINING ROOM This lovely oval room features curved cabinets with leaded glass doors. Hand painted friezes and stencils were restored during renovations. The chandelier was recovered after being sold in the estate sale. The wool rug was made to order to fit the room shape and colors – a gift of the current owner's mother. The dining room table is period, but not original. The room opens onto the terrace, whose terracotta balustrade – missing for more than a quarter century – was reconstructed in 2014.
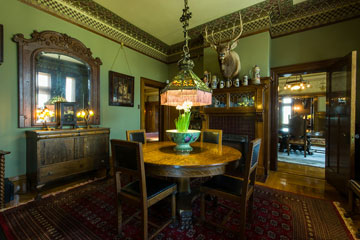
BREAKFAST DINING ROOM The circa 1900 light fixtures are not original, but the display case and German plaque are from the Stockstrom's private collection. The quartersawn oak table, originally in the main dining room, has nine leaves and sixteen chairs.
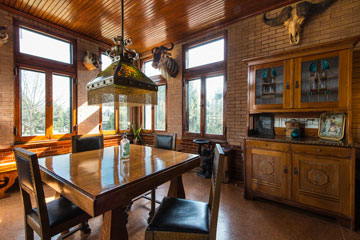
CONSERVATORY The cypress plant bench, complete with drain holes for water, was restored from broken pieces found in the basement. The concrete floor with drain was repainted to match the original. The light fixture is period, but not original to the room. The hutch and sideboard were originally owned by the Stockstroms.
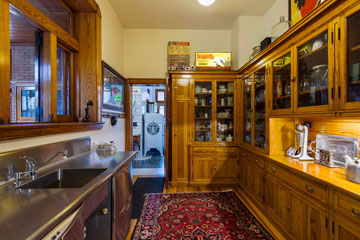
BUTLER'S PANTRY The pine cabinets were refinished in the 1990s; one compartment was designed to hold just the leaves from the dining room table! Note the small, round wall safe by the kitchen door.

KITCHEN The glazed white brick is original, but the 1909-style tin ceiling and vintage 1913 ceiling fans are not. The stainless steel sink updates the original porcelain sink using the original leg, brackets and backsplash. The 1930s-era appliances are in daily use. The Magic Chef neon sign is also from the 1930s. The concrete floor was painted to match the original. Note the early intercom, originally used to summon the household staff of seven. To the left is the Maid's Dining Room, now an office. The Ice Box Room continues to hold a refrigerator and the Pantry to hold drygoods.
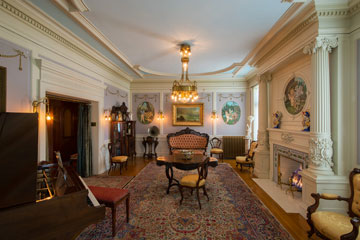
MAIN PARLOR Do you recognize the paintings in the five ovals? Originally by Franz Von Stuck, they had been painted over and were later reproduced from photos. They represent the five senses. Light colors, poplar woodwork which was always meant to be painted, and delicate ornamental plaster give this room a French feel. The wall sconces are original, as is the ceiling light fixture which was recovered from the sale. The gas logs are original.
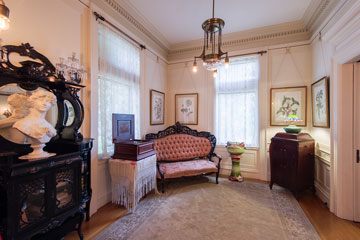
MUSIC ROOM The Victrola is original to the house as are the leaded glass doors. The ceiling light is one of the originals recovered post auction.
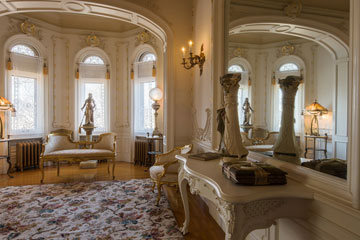
RECEIVING ROOM The diminutive gold-leaf seating, painted ceiling, beaded lamp and wall sconces are original. The doorway was lined with velvet portieres whose stitching mimicked the plaster details (these are now stored for safe-keeping). The table and mirror are built in. Glass sliding doors separate the rooms.
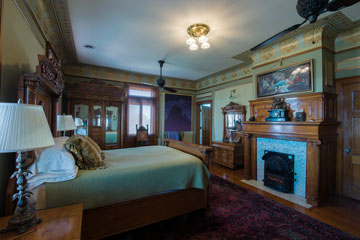
CHAMBER ONE This bedroom, with two walk-in closets, is the largest of the six second-floor chambers. Original elements include the gas fireplace, light fixtures and two servant call boxes. The ceiling fans are reproductions. The period furniture, obtained from neighborhood estate sales, matches the oak floors and woodwork.
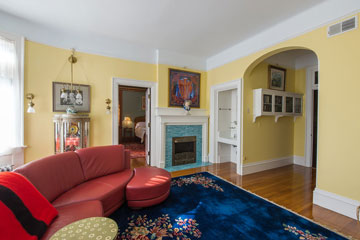
CHAMBER TWO Used today as a TV room, this chamber features a curved wall with plaster trim. The leaded-glass bookcase, light fixtures, sink and gas fireplace are original.
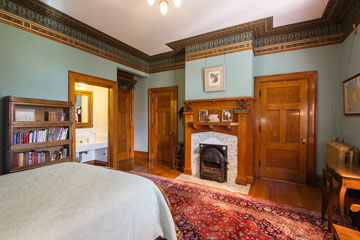
CHAMBER THREE The oak woodwork, gas fireplace, light fixtures and sink are original.
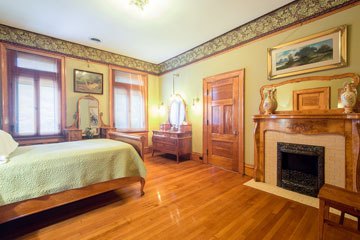
CHAMBER FIVE The millwork and period furniture are done in bird's eye maple. Light fixtures and gas fireplace are original.
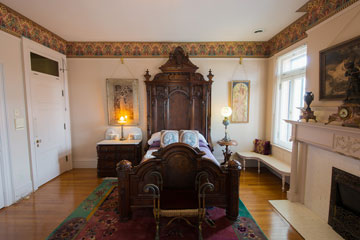
CHAMBER SIX An adjacent sleeping porch, now enclosed, provided fresh air during the heat of St. Louis summers. The 1860s bedroom set is not original, but matches the Bradbury & Bradbury wallpaper beautifully. Constructed of mixed woods – part poplar – the fireplace surround, built-in bench, bookcase and millwork were always meant to be painted.
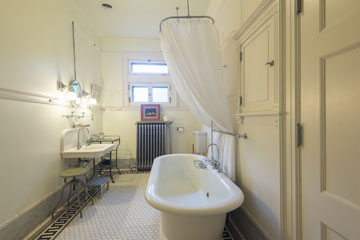
BATHROOMS The home contains four full and two half bathrooms. The one adjacent to Chamber Five features original fixtures and tile floor recreated to match the original.
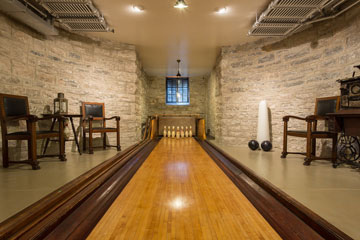
The BOWLING ALLEY with its 70-foot maple lane, is original to the house but was not included in the blueprints. The pins must be manually set but the Brunswick ball return railing is an engineering marvel. The original wooden pins and balls are on display along with the original scoreboard, which refers to "innings" rather than "frames".
The WINE CELLAR, GAME ROOM, and MACHINE SHOP ROOM (with 1906 belt-driven lathe) now house the current owner's various collections.